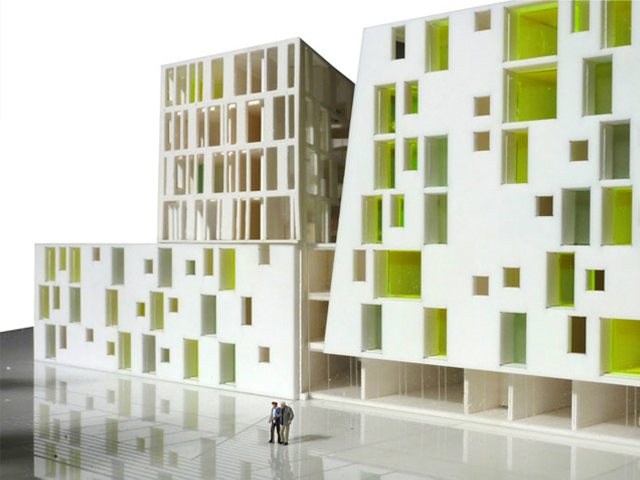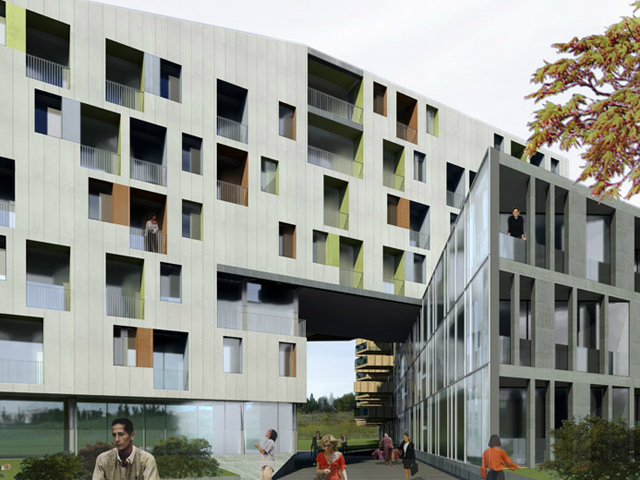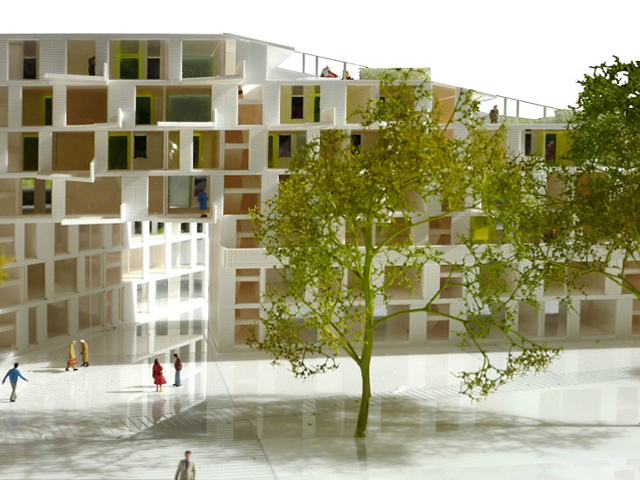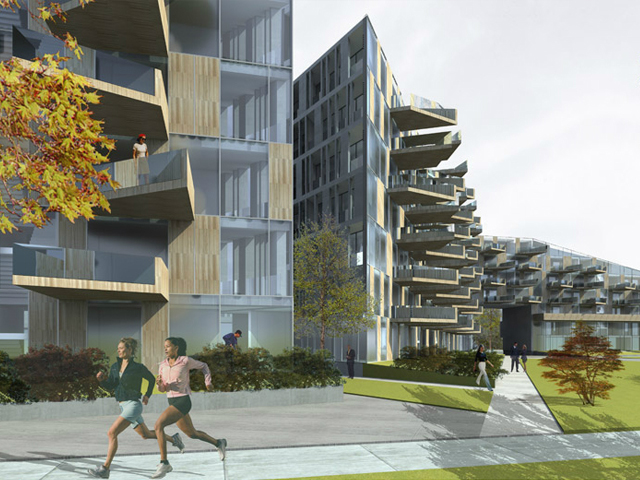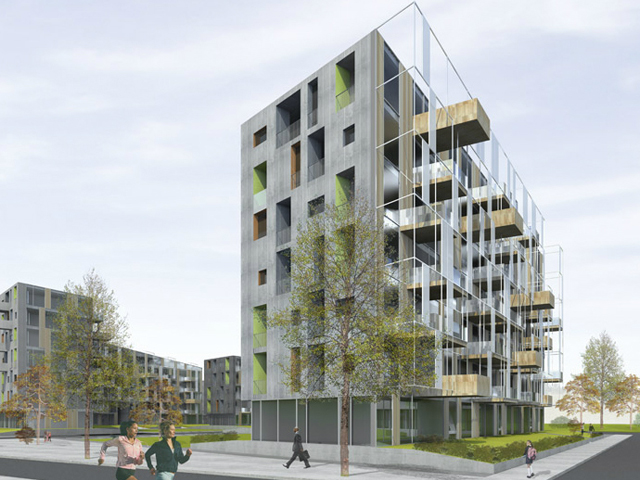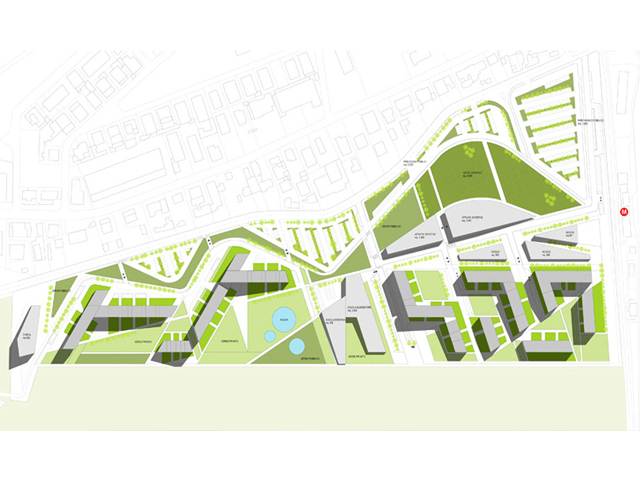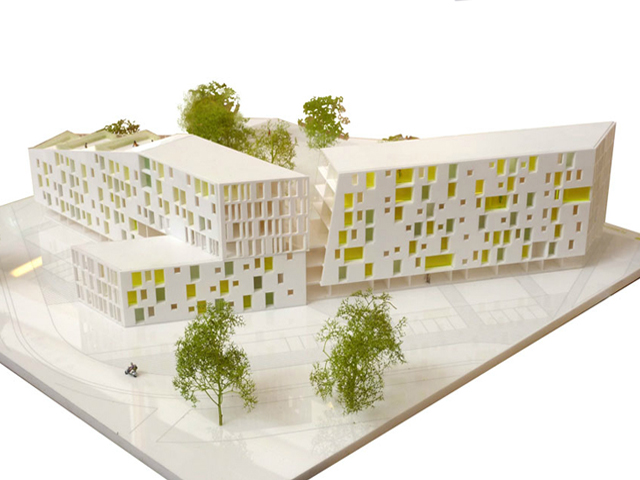Finalists in a competition for ideas for building a new residential complex. In the master plan there’s a church, a school and an athletic field.The project’s goal is to renew the outskirts of the city just a few steps away from a station on Rome’s newest subway line. The project, developed together with the Roman architectural firm, Labics, weds the needs of the construction company with the need to create high quality residential units. Double expositions, terraces and verandahs. The new spaces interact with the preexisting context on different scales. Much attention was also given to pedestrian and bicycle paths which make the park useable.
Finalisti di un concorso per idee per la nuova costruzione di un complesso a prevalenza residenziale e terziaria. Nel master-plan è inclusa una chiesa, una scuola ed un campo sportivo. Il tutto inserito in un piano per la riqualificazione delle periferie urbane (art.11), a pochi passi dalla fermata della nuova linea della metropolitana di Roma. Il progetto, realizzato insieme allo studio romano Labics, sposa le esigenze di una impresa costruttrice con l’esigenza di realizzare unità abitative di grande qualità. Doppi affacci, terrazze e logge. I nuovi volumi dialogano con il contesto preesistente sulle diverse scale, paesaggistica, urbana e locale. Grande attenzione anche ai percorsi pedonali e ciclabili che rendono fruibile il parco.
